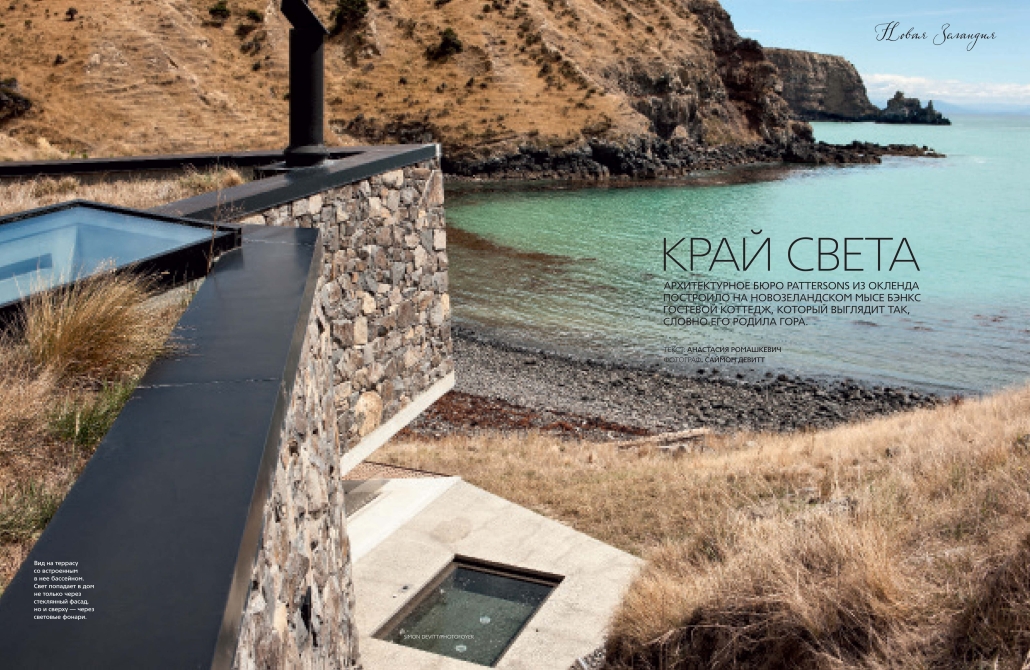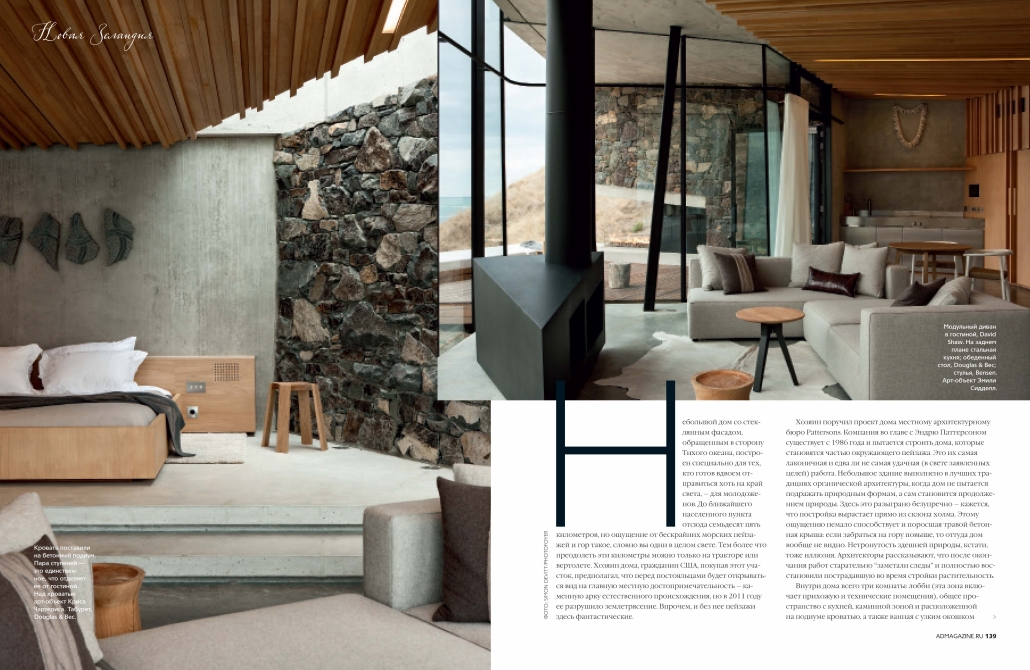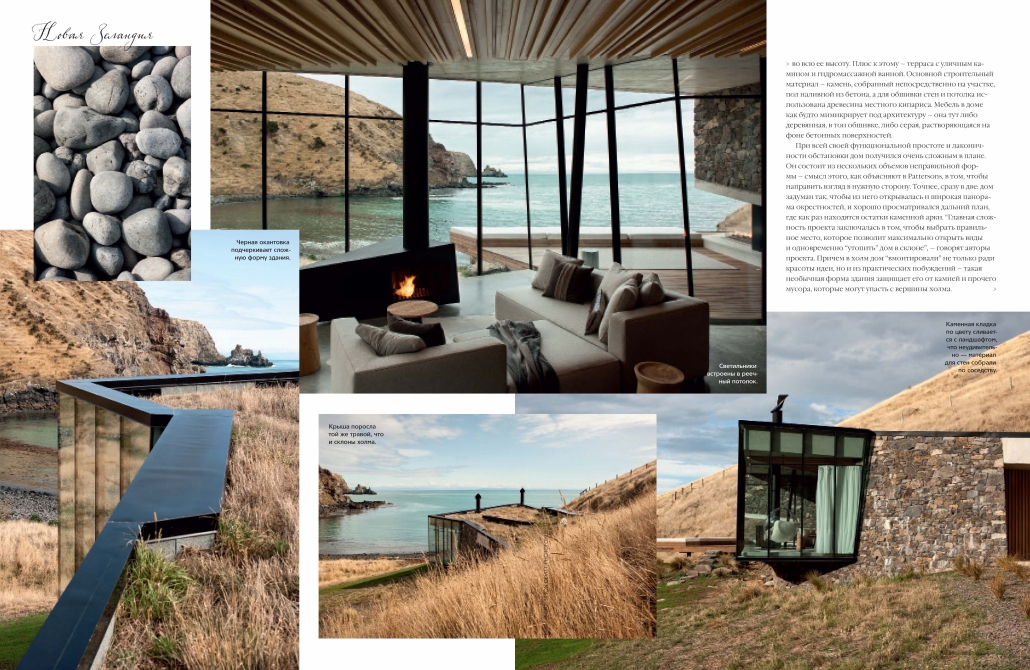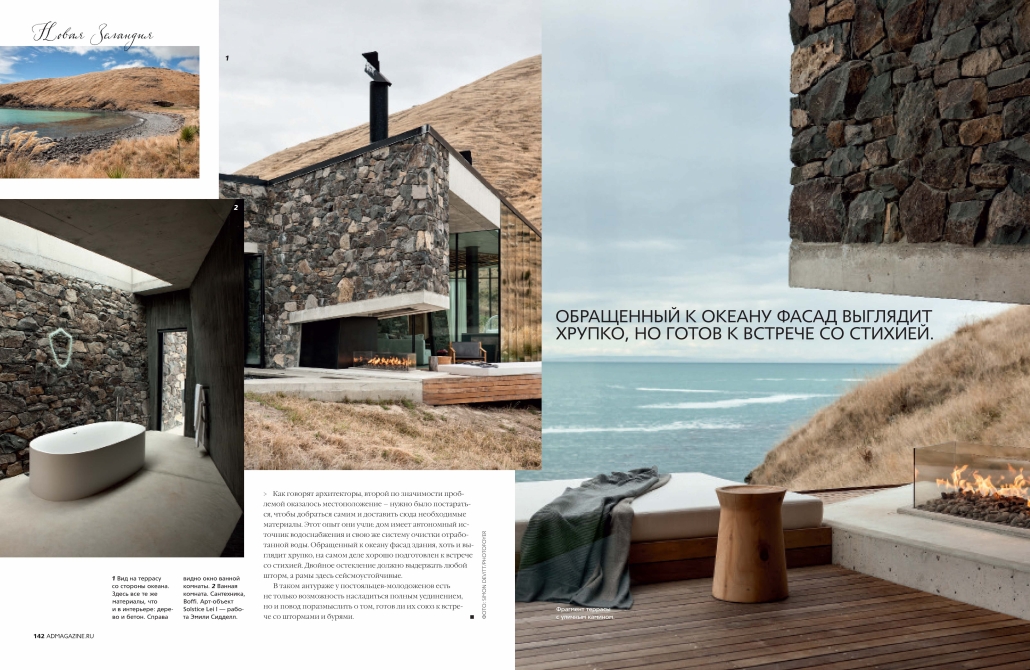Architectural Digest Russia – February 2019
On the Edge of the Earth: Guest Cottage in New Zealand
Pattersons Architectural Office in Auckland has built a guest cottage on Cape Banks, New Zealand, which looks like it was born of a mountain.
A small house with a glass facade facing the Pacific Ocean, was built specifically for those who are ready to go together at least to the ends of the world – for newlyweds. It is seventy-five kilometers from the nearest settlement, but the feeling of the endless sea landscapes and mountains is as if you are alone in the whole world. Moreover, you can overcome these kilometers only by tractor or helicopter.
The owner of the house, a US citizen, buying this site, suggested that the guests will have a view of the main local attraction – a stone arch of natural origin, but in 2011 it was destroyed by an earthquake. However, even without it, the scenery here is fantastic. The landlord commissioned the house project to the local Pattersons architectural bureau. The company, led by Andrew Patterson, has existed since 1986 and is trying to build houses that become part of the surrounding landscape. This is their most concise and perhaps the most successful (in the light of the stated goals) work.
The small building is made in the best traditions of organic architecture, when the house does not try to imitate natural forms, but itself becomes an extension of nature. Here it is played flawlessly – it seems that the building grows directly from the side of the hill. The concrete roof overgrown with grass contributes a lot to this feeling: if you climb a mountain higher, you can’t see the house from there at all. The untouched nature of this place, by the way, is also an illusion. Architects say that after completion of the work they carefully “swept the tracks” and completely restored the vegetation that was damaged during the construction.
For all its functional simplicity and laconicism, the house turned out to be very complex in terms of. It consists of several volumes of irregular shape – the meaning of this, as explained in the Pattersons, is to look in the right direction. More precisely, in two at once: the house is conceived so that a wide panorama of the surroundings opens out of it, and the long plan is clearly visible, where the remains of a stone arch are located.
“The main difficulty of the project was to choose the right place that would allow you to maximize the views and at the same time drown the house in a slope,” the authors of the project say. Moreover, the house was “built” into the hill not only for the sake of the beauty of the idea, but also for practical reasons – such an unusual shape of the building protects it from stones and other debris that may fall from the top of the hill.






