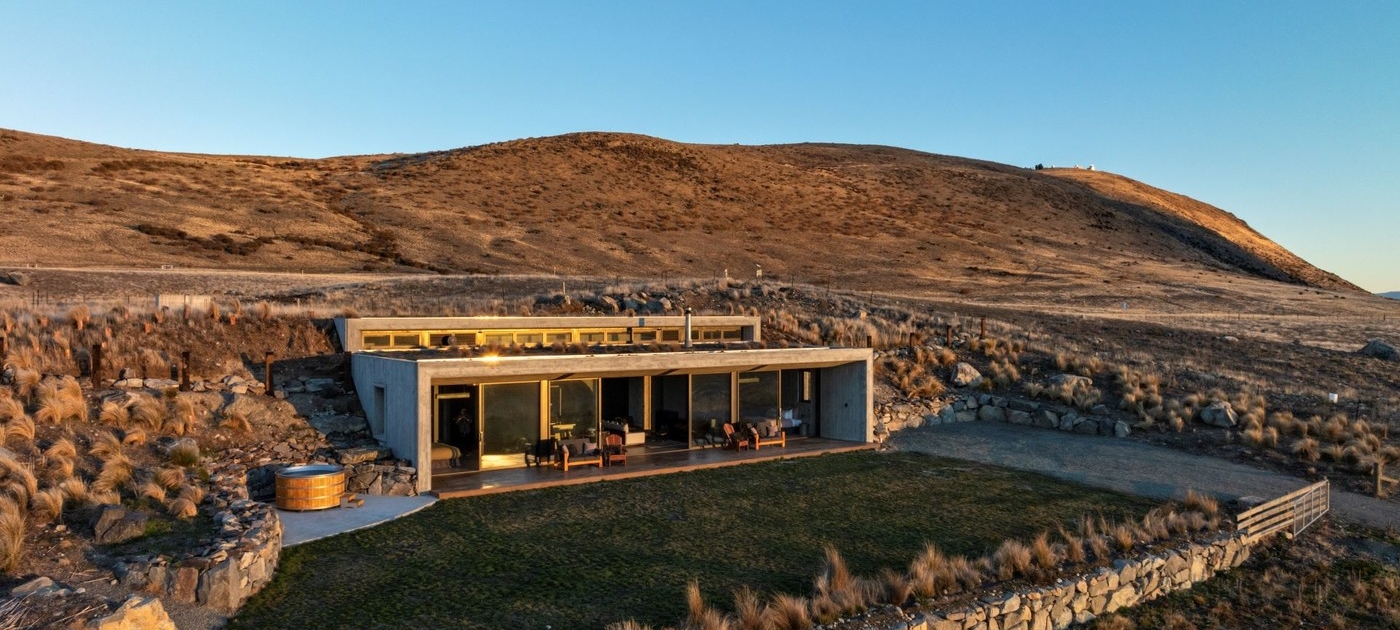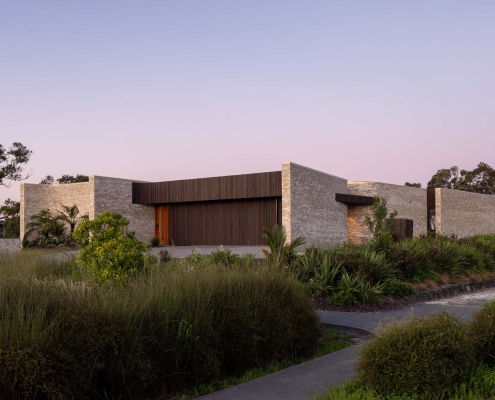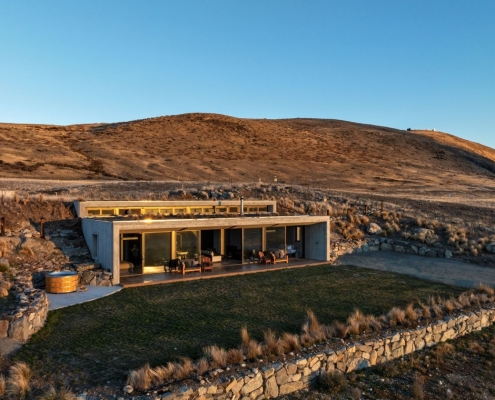Home Magazine – The Bunker
As featured in the May 2024 issue of Home Magazine. Designed by Dalman Architecture, this largely underground house near Lake Tekapo fits seamlessly into the landscape.
There’s no street address, only a set of coordinates to navigate the journey from Tekapo into an area of remote, untouched beauty, where the main landmark is the peak of Mount John. Reaching as far as the eye can see are the distinctive folds and flats of Mackenzie Country.
The mystery of this extraordinary place intensifies as you draw nearer; the house was designed to blend seamlessly into the landscape, so much so that it’s almost invisible to the naked eye from land and air — and, in fact, from most angles, even when closely approaching the site.
Largely underground, the 145 square metre abode is dug into a gently sloping hill. Surrounded by a vast landscape of tussock dotted with the odd farm fence, it’s a place that’s about as remote as they come in New Zealand. There are no neighbours, and there is no other visible evidence of a built environment.
“It’s a simple landscape. There are some flat areas and some hills. You might see a few sheep grazing but that’s about it,” architect Richard Dalman of Dalman Architects says of the site.
In a gesture to the remote simplicity of this glacial land, a response of equal clarity was devised for a project of innate and intricate complexity.
Here, in the heart of the Aoraki Mackenzie International Dark Sky Reserve — one of the world’s largest — the stars are the drawcard. At the peak of 1031-metre Mount John, which looms behind the site, is New Zealand’s only professional research observatory, and the southernmost facility of its kind. Building in this area was always going to be a challenge, but building a bunker with no light spill was another undertaking entirely.
“Our client came to us with the idea to build a bunker; an underground home that would later be connected via a tunnel to a hangar and grass airstrip higher up the hill. When we first went down to look at the site, he wasn’t sure where to place the house. There’s a small tarn at the bottom of the property that sometimes has water and sometimes doesn’t. He grew up in the area, so for him the views weren’t a major.
“I designed it in my head in the car on the way home. We ended up putting the house about halfway up the slope, so you get a small view and have the immediacy of the tarn below,” Richard tells us.
“When you look down from Mount John you can’t see the house at all, and that’s perhaps the greatest success of it,” architectural designer Ross Sweetman says.
That’s due in part to the tussock covering the areas of the roof that do protrude from the ground, creating a sinuous garden of seasonal colour that folds imperceptibly into the natural environment.
When the design commenced, the intention was for the house to be used as a holiday home. Eventually, it became more of a permanent abode, and, as such, the design was conceived as a simple but versatile series of spaces with a kitchen, living, and dining area at its heart, flanked on either side by a bedroom, each with its own en suite. At the rear, another space was designed to become the owners’ primary entrance eventually, with stage two of the project comprising the addition of the tunnel connection to the airstrip and hangar; in the interim, it doubles as a third bedroom.
The house is oriented away from the observatory, facing north-west. Jutting slightly out of the hillside, this north-west facade is entirely glazed and framed by concrete. A large overhang modulates the summer sun, creates a level of protection from the elements, and stops any light spill as the sun drops in the evenings. At the rear of the building, the roofline is raised slightly, following the natural contour of the land, and clerestory windows run the length of the structure, drawing light into the cavernous subterranean spaces below.
The nature of building underground meant the decision to create a simple plan was not only fitting for the vast landscape but allowed for minimum complications with extensive waterproofing systems.
“The more twists and turns you have underground, the more waterproofing solutions you need,” Richard says. “There was a lot to consider to create the level of simplicity we wanted; most of the services are concealed, the waterproofing is an incredibly high tech system, and the nature of building on an isolated site such as this meant buildability was important.”
“Our client wanted concrete, to create the sense of it being a bunker. This was also a practical solution for building underground in a remote area,” Ross explains. “The panels were precast in Timaru and delivered to the site. Some in situ concrete was poured, using the same board-form approach as the precast panels, so the difference between the two is indistinguishable.”
The result is a simple but decadent affair.
“It’s not fussy; it’s clean and crisp and unadorned. It works really well, but building into the ground and camouflaging into the landscape is quite a difficult thing to pull off. It was a very challenging project, and equally satisfying to see it finished,” Ross tells us.
“In a large landscape like this, anything you build gets lost, so what we’ve created here is a gesture of simplicity,” Richard says.
It’s definitely that, yet so much more. A contemporary bunker — perhaps the ultimate retreat from a busy world?
As unassuming as it is grand, its concept echoes the silence of the lands that surround it; it is a manifestation of permanence and solidity — at its heart, spaces of uncompromising beauty.
Words: Clare Chapman
Images: Simon Devitt
Posted: Mar 2024, Home Magazine






